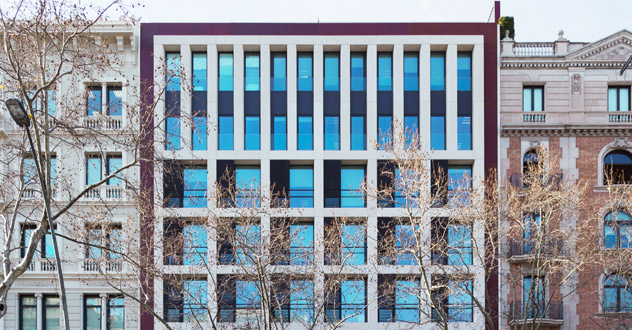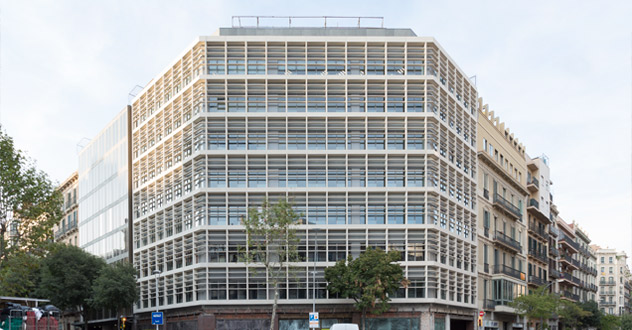2002
Barcelona, Spain

The facade, composed of architectural concrete panels in a light salmonshade, configures the main volume. In the upper section, it spreads outwith alink to the renovated pre-existing building.
These panels and the glazed zones form a sharply defined, visually lightfacade that is capped with an upper cornice which connects the buildingcomplex.The same architectural concrete treatment is also employed in the largeentrance hall, reiterating the design language.
Photography: Anna Pericas.






